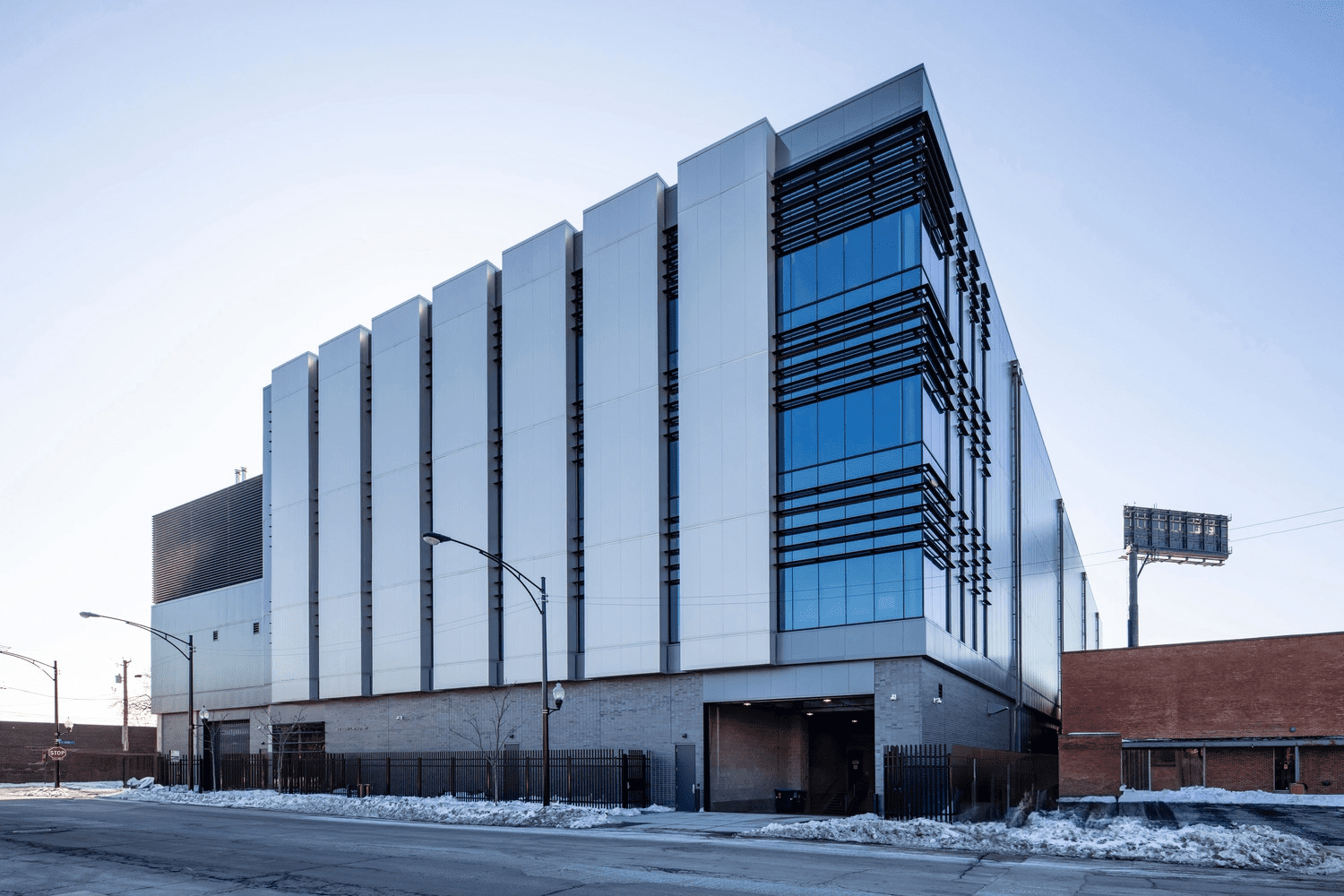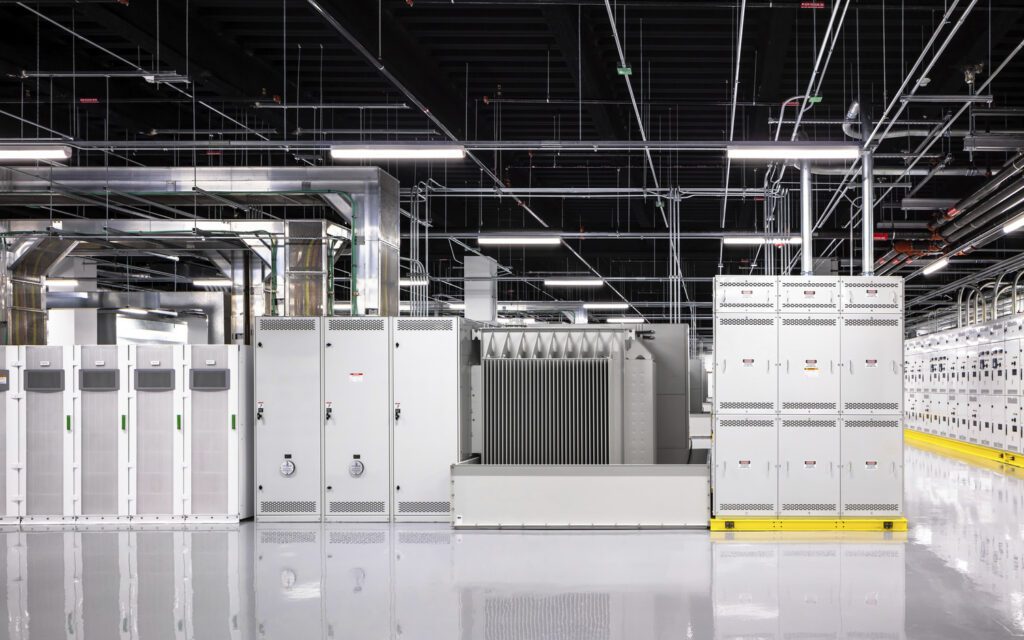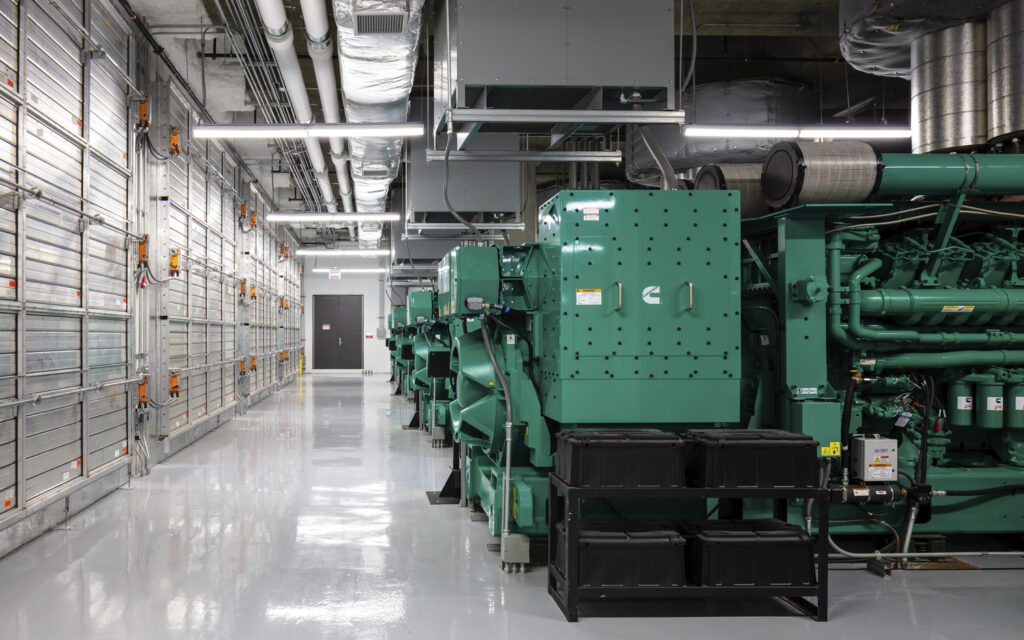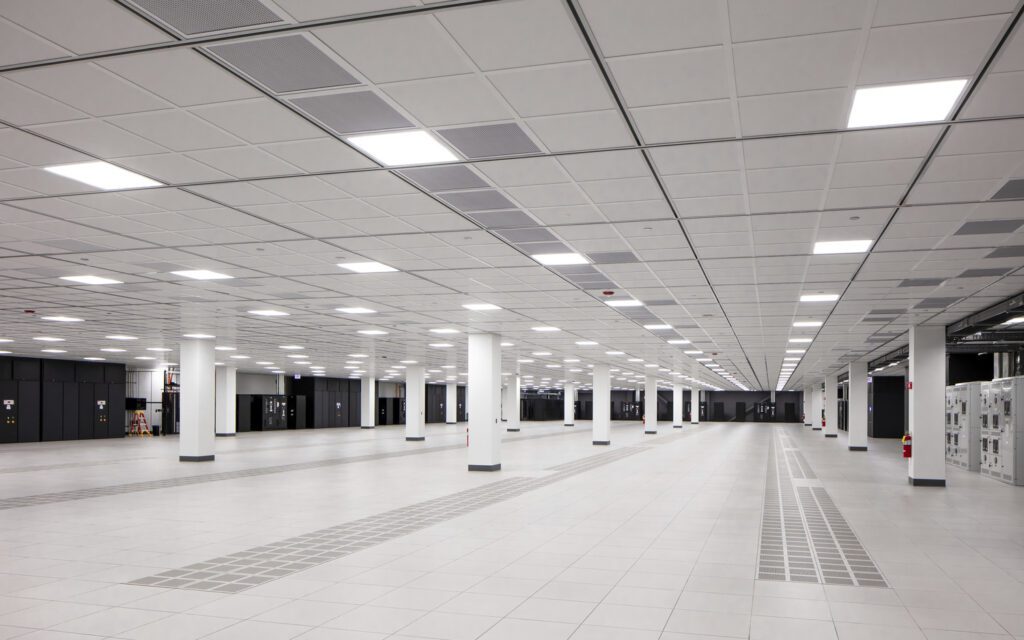Confidential Data Center
The CH2 Project is the first build to suit data center for the downtown Chicago area and is the tallest multistory data center built to date. The facility is a combination of a four-story data hall adjacent to a four-level structure housing the bulk of the mechanical and electrical equipment. The data hall is approximately 44,200 square feet per floor. The ground floor is a structural reinforced concrete slab on-grade supported by drilled piers extending about 85 feet down to bedrock that supports the electrical UPS rooms, loading dock, office and storage space. Levels 2, 3 and 4 are structural steel composite framing for support of the usable data hall space. The roof is framed with metal roof deck spanning to structural steel beams. The adjacent CUP is a cast-in-place concrete frame.




