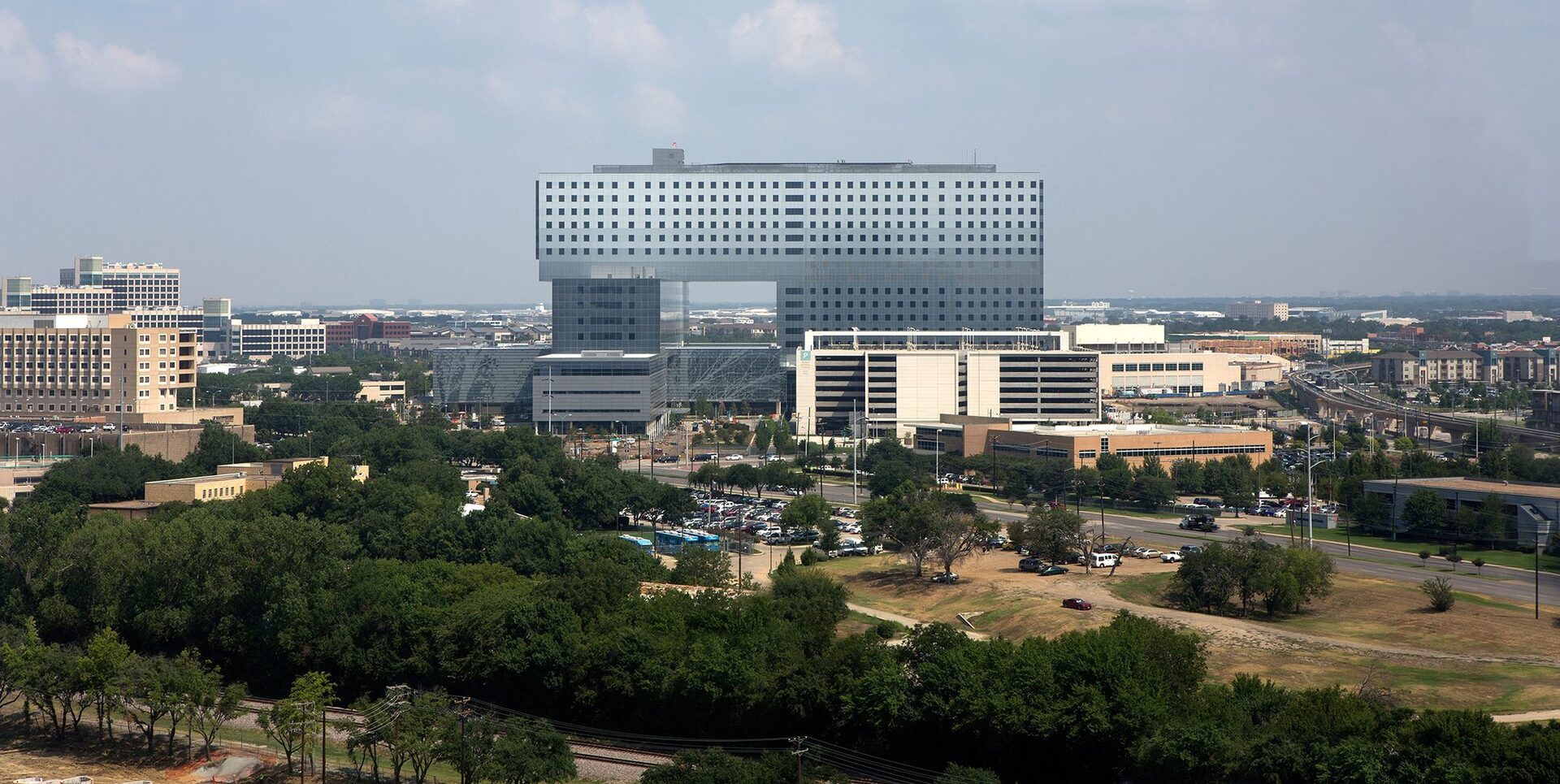Parkland
Hospital
Dallas, Texas
AG&E is the prime structural engineer for the new $740 million Parkland hospital. Design began in 2009 encompassing 1.7 million square feet, 17-story main hospital building with 862 patient rooms. The hospital is designed to be visitor and staff-friendly with clear pathways, multi-level parking, private patient rooms, and a wellness park accessible through the hospital. Some of the signature structural features of the building were selected by specific programming needs of the hospital. The hospital and the attached Women & Infants Specialty Health incorporate evidence-based design. This project is designed to meet LEED Silver Certification.
Square footage
1.7 M square feet
Total patient rooms
862
The total construction
$740 Million

